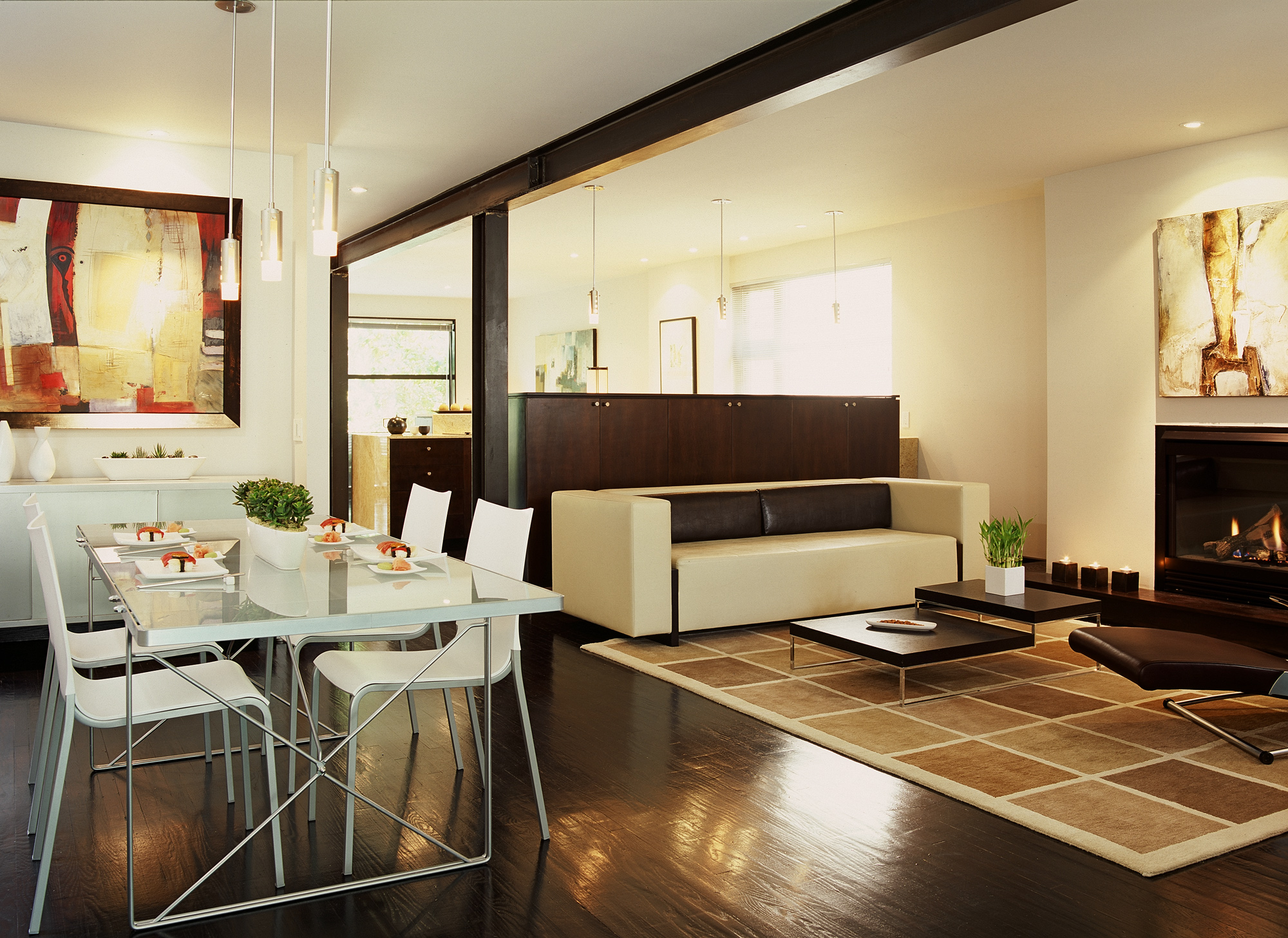












Zaxis Modern custom cabinets are designed with the utmost attention to detail. Quality materials and craftsmanship are our hallmarks. The design process always begins with a detailed client consultation so that client needs and usage form the basis of the design which when paired with Zaxis’ modern aesthetic provide a product that is not only beautiful but practical and ergonomic.

Custom walnut cabinets provide a warm contrast to the sleek white Corian counters. A wall of storage that incorporates built-in appliances and a pantry emphasize the high airy ceilings.

Natural walnut cabinets with a modern linear texture compliment the clean architectural lines of the house.

The custom coat and shoe closets in the entry foyer (left) are integrated with the architecture. The three dimensional form of the closet descends into the two-storey basement opening (right) adding warmth and texture to the space below.

Every detail is considered down to this custom vanity in walnut with its ample storage space and minimalist drawers which open with concealed integral side finger-pulls and hardware that doubles as towel bars. The double sink is by WETSTYLE. The custom mirror is framed in matching walnut as well.

Custom rift-cut oak vanity provides storage and the drawer pulls double as towel bars. Toilet paper storage is concealed on ledges beneath the sinks.

Custom walnut wardrobes and shelves provide plenty of storage and work together seamlessly to help define the master bedroom space.

The vanity block cantilevers past this partition to lengthen the counter without extending the mirrored wall which would have visually enclosed the space.

The U-shaped basement staircase winds around a walnut “block” which houses coats and shoes accessed from three floor levels. Two coat closets are accessed from the first floor, a large shoe closet from the mezzanine garage level and additional shoe and coat closet from the basement level.

Cupboards in the entry foyer open from both the entrance side and the living room to provide double the amount of storage space and access. The shoe cabinet also extends to the floor below where it provides storage for the basement. In addition, the double-sided closets also function as a guard from the living space.

Custom kitchen cabinets integrate appliances seamlessly and storage cabinets accessed from the family room provide extra counter space.

In lieu of standard upper cabinets and a wall to support them, the 4ft high dish cabinet in the background is accessed from both the living area (adjacent to the dining room) and the kitchen. The low height facilitates access to all the shelves so that the kids can help set the table.
